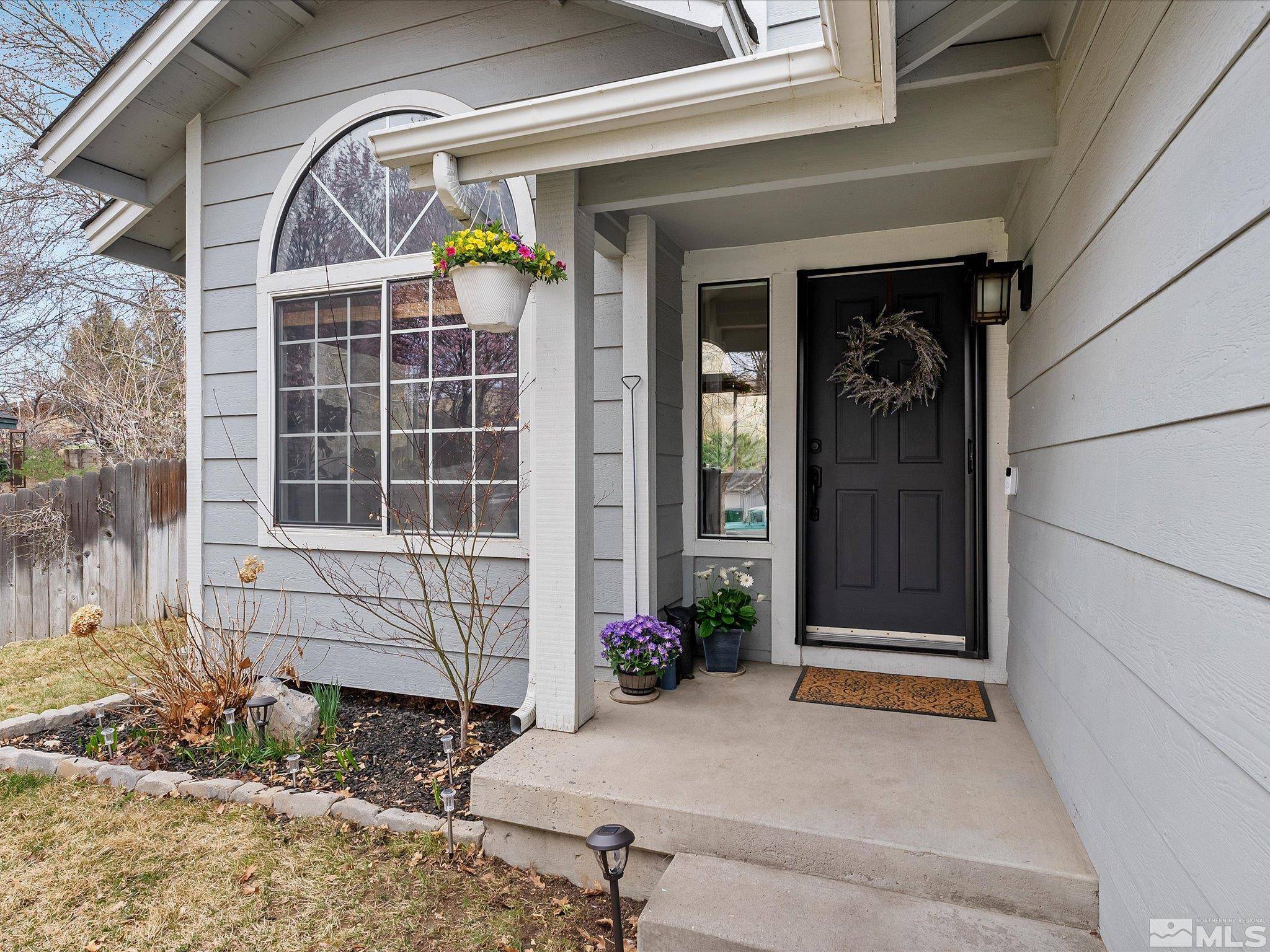For more information regarding the value of a property, please contact us for a free consultation.
Key Details
Sold Price $620,000
Property Type Single Family Home
Sub Type Single Family Residence
Listing Status Sold
Purchase Type For Sale
Square Footage 325 sqft
Price per Sqft $1,907
MLS Listing ID 250004423
Sold Date 05/14/25
Bedrooms 4
Full Baths 2
Half Baths 1
Year Built 1994
Annual Tax Amount $3,104
Lot Size 0.440 Acres
Acres 0.44
Lot Dimensions 0.44
Property Sub-Type Single Family Residence
Property Description
Beautifully Updated 4-Bedroom Home on a Spacious Lot in Northwest Reno! Welcome to this nicely appointed 4-bedroom, 3-bath home located on a large, landscaped lot in desirable northwest Reno. Thoughtfully upgraded throughout, this home features a blend of tile, wood-laminate, luxury vinyl tile, and newer carpet flooring. The main level includes a convenient bedroom and a beautifully updated kitchen complete with stainless steel appliances, granite slab countertops, tile backsplash, and a double sink., The living room offers a warm and inviting atmosphere with a custom-tiled gas fireplace and vaulted ceilings in the combined living and dining area. Enjoy a 3-car garage with overhead storage for all your needs. Step outside to a beautifully landscaped backyard oasis with a covered concrete and paver patio, rock pathways, raised garden beds, and vibrant plantings including rose bushes, hydrangeas, daffodils, raspberries, and vegetables. Located on a quiet yet convenient street, you'll be just minutes from shopping, restaurants, Hilltop Park, the University of Nevada Reno, and quick access to McCarran Boulevard. This well-maintained home is a rare find—don't miss your opportunity!
Location
State NV
County Washoe
Zoning SF6
Direction N. McCarran/Kings Row/Regal/Aspendale
Rooms
Family Room Ceiling Fan(s)
Other Rooms Entrance Foyer
Dining Room Living Room Combination
Kitchen Breakfast Bar
Interior
Interior Features Breakfast Bar, Ceiling Fan(s), High Ceilings, Pantry, Smart Thermostat, Walk-In Closet(s)
Heating Fireplace(s), Natural Gas
Cooling Central Air, Refrigerated
Flooring Ceramic Tile
Fireplaces Type Gas Log
Fireplace Yes
Laundry Laundry Area, Laundry Room
Exterior
Exterior Feature None
Parking Features Attached, Garage Door Opener, RV Access/Parking
Garage Spaces 3.0
Utilities Available Cable Available, Electricity Available, Internet Available, Natural Gas Available, Phone Available, Sewer Available, Water Available, Cellular Coverage, Water Meter Installed
Amenities Available None
View Y/N Yes
View Mountain(s), Trees/Woods
Roof Type Composition,Pitched,Shingle
Porch Patio
Total Parking Spaces 3
Garage Yes
Building
Lot Description Landscaped, Level, Sloped Up, Sprinklers In Front, Sprinklers In Rear
Story 2
Foundation Crawl Space
Water Public
Structure Type Wood Siding
Schools
Elementary Schools Towles
Middle Schools Clayton
High Schools Mc Queen
Others
Tax ID 00116121
Acceptable Financing 1031 Exchange, Cash, Conventional, FHA, VA Loan
Listing Terms 1031 Exchange, Cash, Conventional, FHA, VA Loan
Read Less Info
Want to know what your home might be worth? Contact us for a FREE valuation!

Our team is ready to help you sell your home for the highest possible price ASAP




