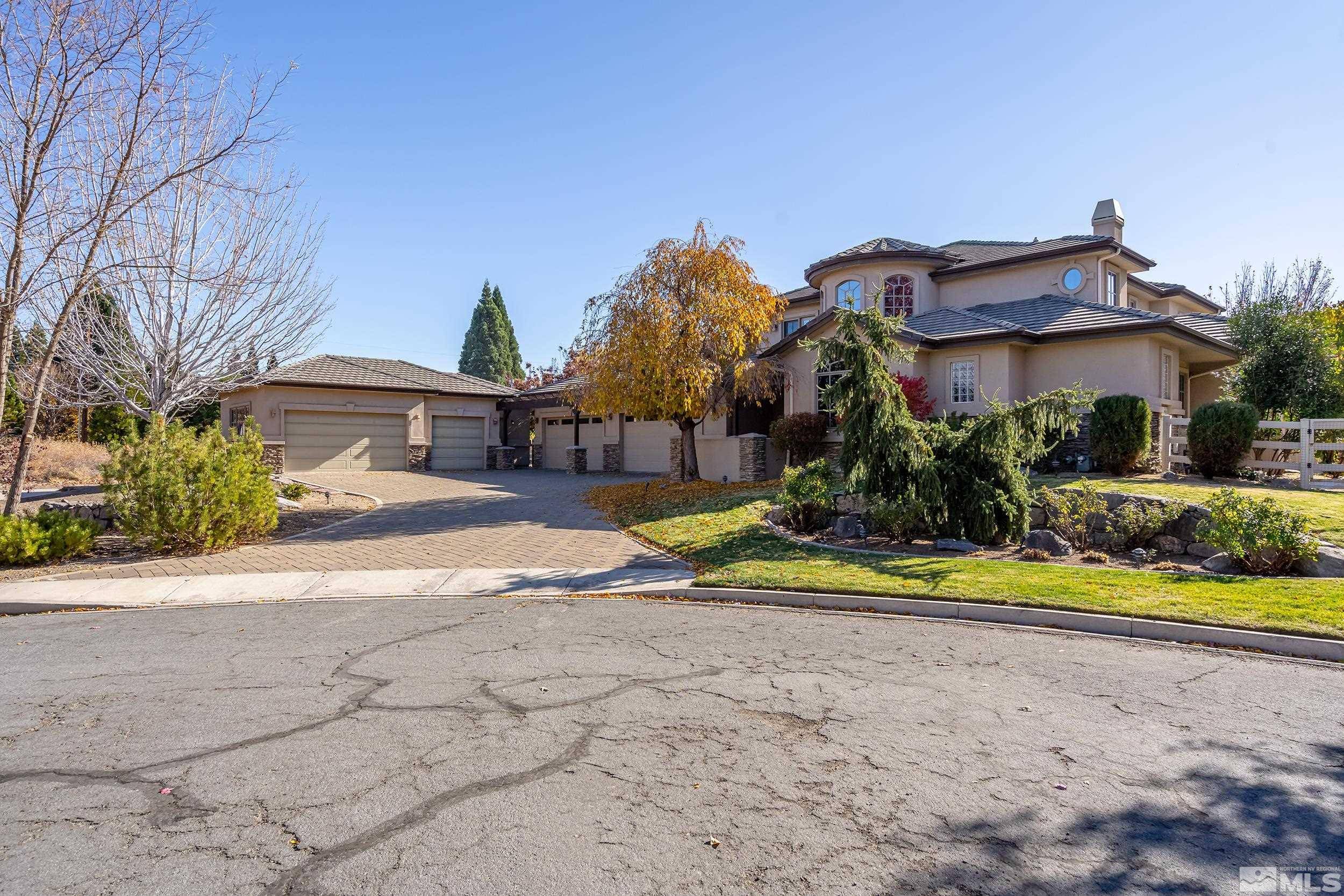For more information regarding the value of a property, please contact us for a free consultation.
Key Details
Sold Price $1,900,000
Property Type Single Family Home
Sub Type Single Family Residence
Listing Status Sold
Purchase Type For Sale
Square Footage 4,326 sqft
Price per Sqft $439
MLS Listing ID 240014297
Sold Date 02/27/25
Bedrooms 5
Full Baths 5
Half Baths 1
HOA Fees $15/ann
Year Built 2005
Annual Tax Amount $12,152
Lot Size 0.890 Acres
Acres 0.89
Lot Dimensions 0.89
Property Sub-Type Single Family Residence
Property Description
Don't miss this rare find in Casazza Ranch Estates. Located on a quiet cul de sac with over 4300 square feet and situated on beautiful .89 acre lot. This home has great curb appeal and is beautifully landscaped with an inground pool, paver patio, rock retaining walls and an abundance of trees and bushes. The main level features a grand entry, an office with built-ins, primary bedroom and an additional bedroom with a full bath., Plenty of garage space with an attached 4 car garage and an additional detached oversized 3 car garage. The pool has a pool house and automatic cover. The kitchen features a built in Kitchen-aid fridge, gas cooktop with stainless steel hood, additional prep sink on the island, butler's pantry between kitchen and dining room with plenty of cabinet space and a sink. Upstairs you will find 3 more bedrooms (2 ensuite bedrooms), bonus room/loft and a laundry shoot. The primary bedroom has high ceilings, gas fireplace, walk-in closet with built-ins, large shower with multiple shower heads and a bench & large soaking tub. This home is ready for you to add your personal touch to make it your dream home!
Location
State NV
County Washoe
Zoning LDS
Direction Dixon, Cassazza, Paisano
Rooms
Family Room None
Other Rooms Bedroom Office Main Floor
Dining Room Separate Formal Room
Kitchen Breakfast Nook
Interior
Interior Features Ceiling Fan(s), High Ceilings, Kitchen Island, Pantry, Primary Downstairs, Walk-In Closet(s)
Heating Forced Air, Natural Gas
Cooling Central Air, Refrigerated
Flooring Ceramic Tile
Fireplaces Number 2
Fireplaces Type Gas Log
Fireplace Yes
Appliance Gas Cooktop
Laundry Cabinets, Laundry Area, Laundry Room, Shelves
Exterior
Parking Features Attached, Garage Door Opener
Garage Spaces 7.0
Pool In Ground
Utilities Available Cable Available, Electricity Available, Internet Available, Natural Gas Available, Phone Available, Sewer Available, Water Available, Cellular Coverage, Water Meter Installed
Amenities Available Maintenance Grounds
View Y/N Yes
View Mountain(s)
Roof Type Pitched,Tile
Porch Patio
Total Parking Spaces 7
Garage Yes
Building
Lot Description Cul-De-Sac, Landscaped, Level, Sprinklers In Front, Sprinklers In Rear
Story 2
Foundation Crawl Space
Water Public
Structure Type Stone,Stucco
Schools
Elementary Schools Lenz
Middle Schools Marce Herz
High Schools Galena
Others
Tax ID 16227109
Acceptable Financing 1031 Exchange, Cash, Conventional, FHA, Owner May Carry, VA Loan
Listing Terms 1031 Exchange, Cash, Conventional, FHA, Owner May Carry, VA Loan
Read Less Info
Want to know what your home might be worth? Contact us for a FREE valuation!

Our team is ready to help you sell your home for the highest possible price ASAP




