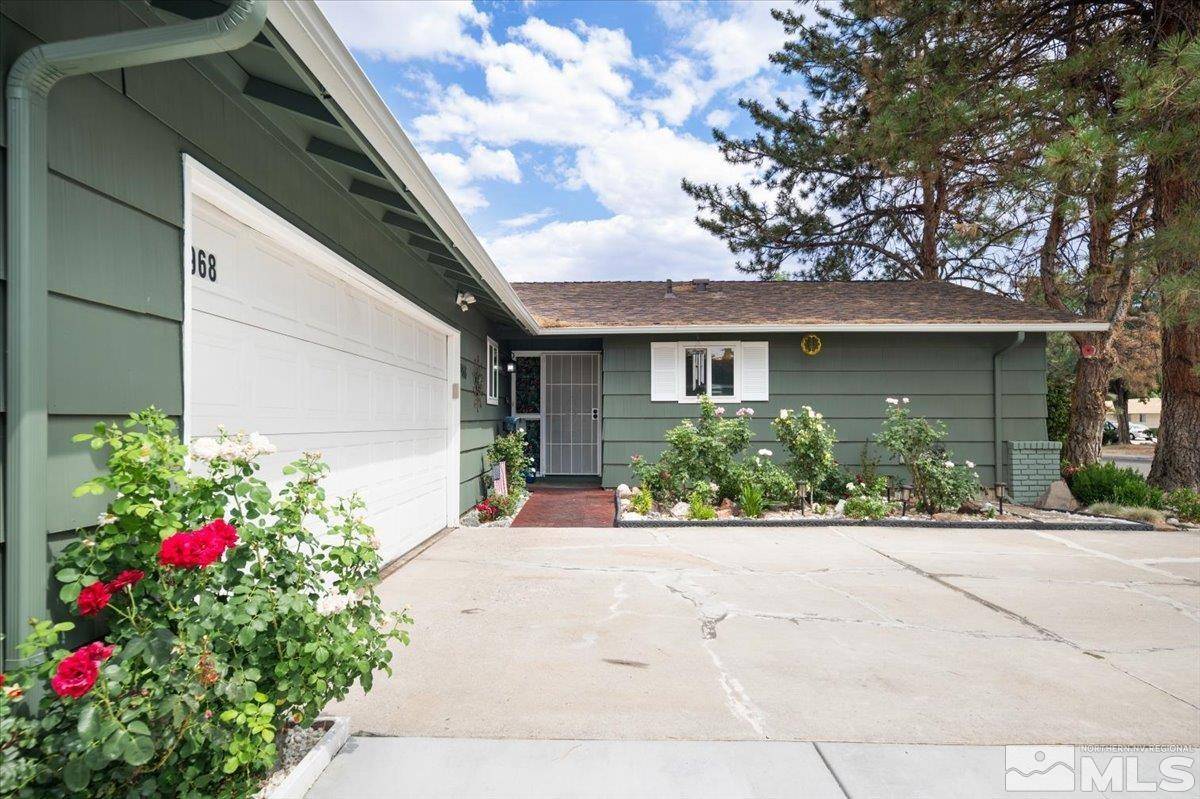For more information regarding the value of a property, please contact us for a free consultation.
Key Details
Sold Price $445,000
Property Type Single Family Home
Sub Type Single Family Residence
Listing Status Sold
Purchase Type For Sale
Square Footage 1,333 sqft
Price per Sqft $333
MLS Listing ID 240009128
Sold Date 09/13/24
Bedrooms 3
Full Baths 2
Year Built 1972
Annual Tax Amount $1,201
Lot Size 6,316 Sqft
Acres 0.15
Lot Dimensions 0.15
Property Sub-Type Single Family Residence
Property Description
Pride of ownership w/numerous upgrades! Enjoy a spacious kitchen, large living & dining rooms, & freshly re-painted cabinets w/scuff-resistant paint. The kitchen was remodeled in 2023 w/new quartz counters, a huge sink, & all new appliances. New windows in all living areas (2020)! The primary bath was remodeled in 2023. Exterior painted, new furnace, & two Solatubes for extra natural light all in 2022. New flooring 2019. The beautifully landscaped yard includes rose bushes, lilies, & two young hydrangeas., Additional highlights include recessed lighting, 7 ceiling fans, & a utility room with extra cabinets & a doggy door. The drapes, entry wall tapestry, entry wall mirror & shelf & kitchen appliances are included.
Location
State NV
County Washoe
Zoning Sf6
Direction Use GPS
Rooms
Family Room None
Other Rooms None
Dining Room Living Room Combination
Kitchen Built-In Dishwasher
Interior
Interior Features Ceiling Fan(s), Pantry, Primary Downstairs, Smart Thermostat
Heating Forced Air, Natural Gas
Cooling Central Air, Refrigerated
Flooring Laminate
Fireplace No
Laundry Cabinets, Laundry Area, Laundry Room, Shelves
Exterior
Exterior Feature Dog Run
Parking Features Attached, Garage Door Opener
Garage Spaces 2.0
Utilities Available Cable Available, Electricity Available, Internet Available, Natural Gas Available, Phone Available, Sewer Available, Water Available, Cellular Coverage, Water Meter Installed
Amenities Available None
View Y/N No
Roof Type Composition,Pitched,Shingle
Porch Patio
Total Parking Spaces 2
Garage Yes
Building
Lot Description Landscaped, Level
Story 1
Foundation Crawl Space
Water Public
Structure Type Asbestos,Brick
Schools
Elementary Schools Dunn
Middle Schools Dilworth
High Schools Reed
Others
Tax ID 03612102
Acceptable Financing 1031 Exchange, Cash, Conventional, FHA, VA Loan
Listing Terms 1031 Exchange, Cash, Conventional, FHA, VA Loan
Read Less Info
Want to know what your home might be worth? Contact us for a FREE valuation!

Our team is ready to help you sell your home for the highest possible price ASAP




