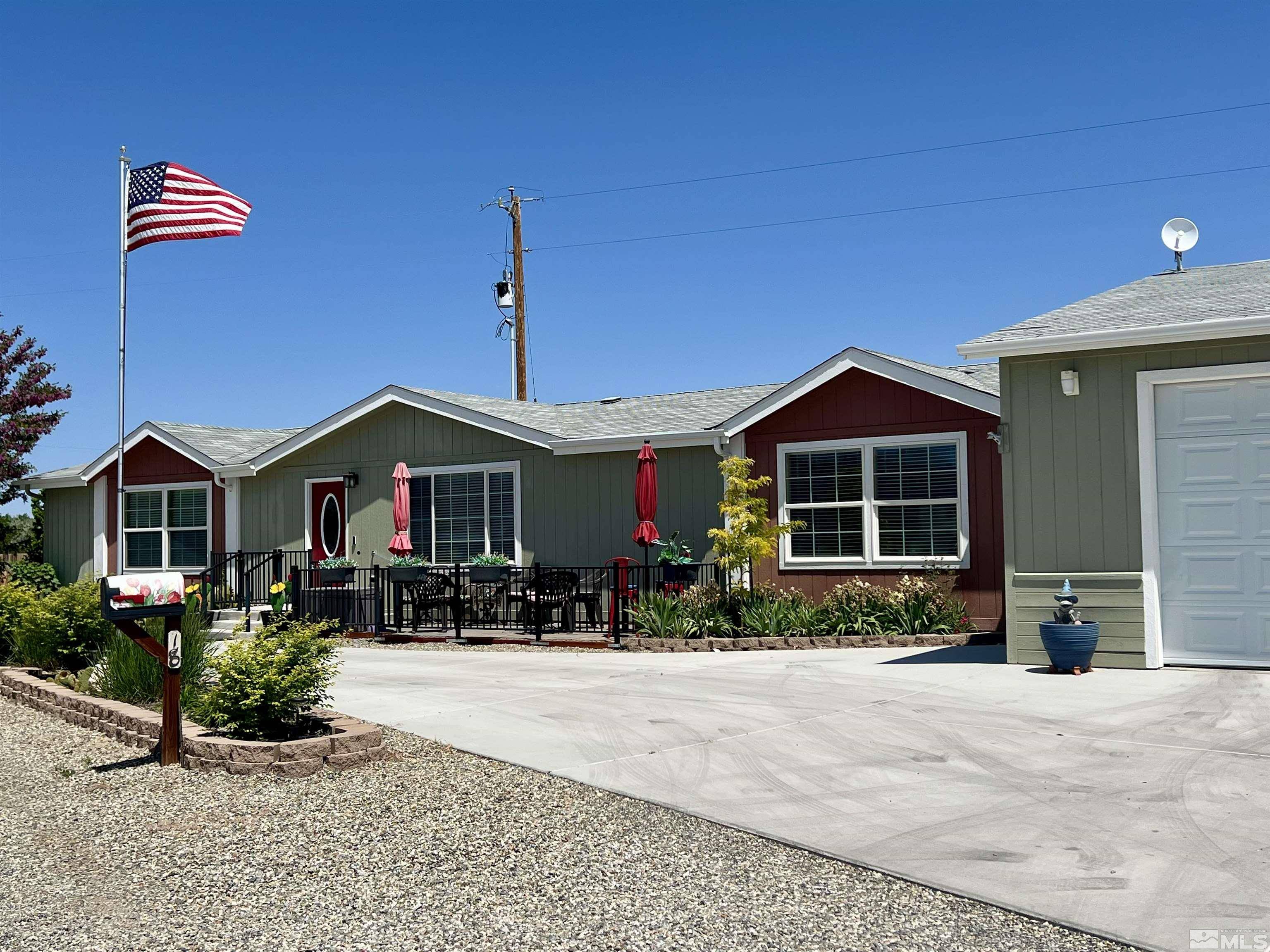For more information regarding the value of a property, please contact us for a free consultation.
Key Details
Sold Price $368,000
Property Type Manufactured Home
Sub Type Manufactured Home
Listing Status Sold
Purchase Type For Sale
Square Footage 1,890 sqft
Price per Sqft $194
MLS Listing ID 240006167
Sold Date 08/09/24
Bedrooms 3
Full Baths 2
Year Built 2007
Annual Tax Amount $1,877
Lot Size 0.310 Acres
Acres 0.31
Lot Dimensions 0.31
Property Sub-Type Manufactured Home
Property Description
This low maintenance home is a must see! All landscape stays and is on a complete automatic drip system. Plenty of RV parking-30 & 50 amp service, storage shed with greenhouse attached, gazebo, gutters, office in the garage, huge guest/craft bedroom that is big enough to make 2 smaller bedrooms, and much more! In winter stay warm with forced air heat and cozy with 2 electric fireplaces. In summer enjoy the cool a/c unit. Updated kitchen with lots of storage., Most furniture is negotiable to sell. Seller also owns adjacent lot (0.22 acres) at 20 Smoke Tree Lane and is interested in selling it also. This lot already has power, water and sewer at the site.
Location
State NV
County Lyon
Zoning RR5
Direction Penrose Dr. to Pebble Beach Dr. to Smoke Tree Ln
Rooms
Family Room Ceiling Fan(s)
Other Rooms Office Den
Dining Room Kitchen Combination
Kitchen Built-In Dishwasher
Interior
Interior Features Ceiling Fan(s), High Ceilings, Kitchen Island, Pantry, Primary Downstairs, Walk-In Closet(s)
Heating Fireplace(s), Forced Air, Propane
Cooling Central Air, Refrigerated
Flooring Laminate
Fireplaces Number 2
Fireplace Yes
Appliance Gas Cooktop
Laundry Cabinets, Laundry Area, Laundry Room, Shelves
Exterior
Parking Features Attached, Garage Door Opener, RV Access/Parking
Garage Spaces 2.0
Utilities Available Cable Available, Electricity Available, Phone Available, Sewer Available, Water Available, Cellular Coverage, Propane, Water Meter Installed
Amenities Available None
View Y/N Yes
View Mountain(s)
Roof Type Composition,Pitched,Shingle
Porch Patio, Deck
Total Parking Spaces 2
Garage Yes
Building
Lot Description Landscaped, Level, Open Lot
Story 1
Foundation Crawl Space, Full Perimeter
Water Public
Structure Type Masonite
Schools
Elementary Schools Yerington
Middle Schools Yerington
High Schools Yerington
Others
Tax ID 00306106
Acceptable Financing 1031 Exchange, Cash, Conventional, FHA, VA Loan
Listing Terms 1031 Exchange, Cash, Conventional, FHA, VA Loan
Read Less Info
Want to know what your home might be worth? Contact us for a FREE valuation!

Our team is ready to help you sell your home for the highest possible price ASAP




