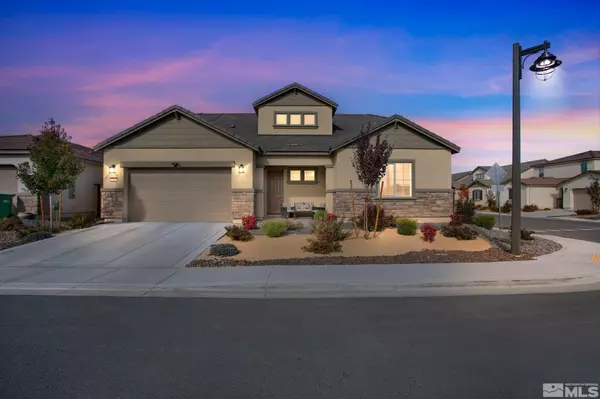
UPDATED:
11/19/2024 09:59 PM
Key Details
Property Type Single Family Home
Sub Type Single Family Residence
Listing Status Contingent
Purchase Type For Sale
Square Footage 2,822 sqft
Price per Sqft $222
Subdivision Nv
MLS Listing ID 240014217
Bedrooms 3
Full Baths 2
Half Baths 1
Year Built 2022
Annual Tax Amount $6,644
Lot Size 6,534 Sqft
Acres 0.15
Property Description
Location
State NV
County Washoe
Zoning NUD
Rooms
Family Room None
Other Rooms Loft
Dining Room Kitchen Combo, Great Room
Kitchen Built-In Dishwasher, Garbage Disposal, Microwave Built-In, Island, Breakfast Bar, Cook Top - Gas
Interior
Interior Features Smoke Detector(s), Security System - Owned
Heating Natural Gas, Forced Air, Central Refrig AC, SMART Appliance 1 or More, Programmable Thermostat
Cooling Natural Gas, Forced Air, Central Refrig AC, SMART Appliance 1 or More, Programmable Thermostat
Flooring Carpet, Ceramic Tile, Laminate
Fireplaces Type None
Appliance Washer, Dryer, Gas Range - Oven, Refrigerator in Kitchen
Laundry Yes, Laundry Room, Cabinets
Exterior
Exterior Feature None - N/A
Parking Features Attached, Garage Door Opener(s)
Garage Spaces 3.0
Fence Back
Community Features Common Area Maint
Utilities Available Electricity, Natural Gas, City - County Water, City Sewer, Cable, Telephone, Water Meter Installed, Solar - Photovoltaic, Wind, Internet Available, Cellular Coverage Avail
View Yes, Peek View
Roof Type Pitched,Tile
Total Parking Spaces 3
Building
Story 2 Story
Foundation Concrete Slab
Level or Stories 2 Story
Structure Type Site/Stick-Built
Schools
Elementary Schools John Bohach
Middle Schools Sky Ranch
High Schools Spanish Springs
Others
Tax ID 51077506
Ownership Yes
Monthly Total Fees $35
Horse Property No
Special Listing Condition None
GET MORE INFORMATION





